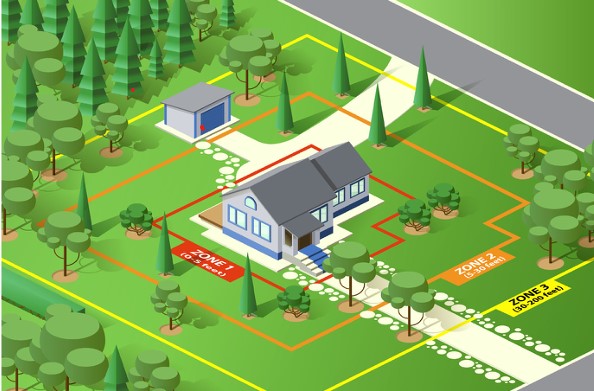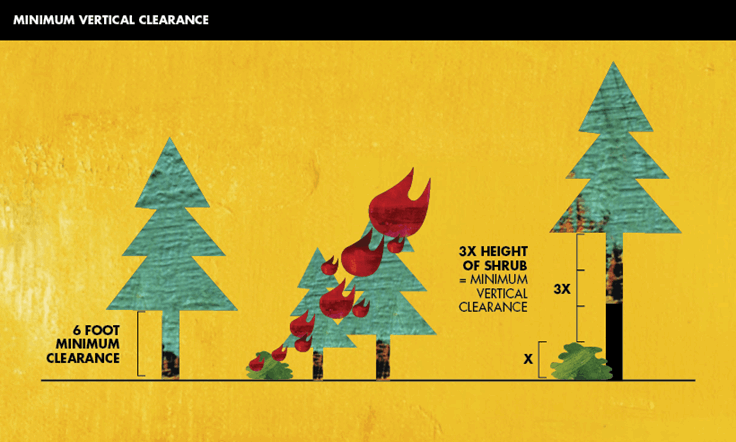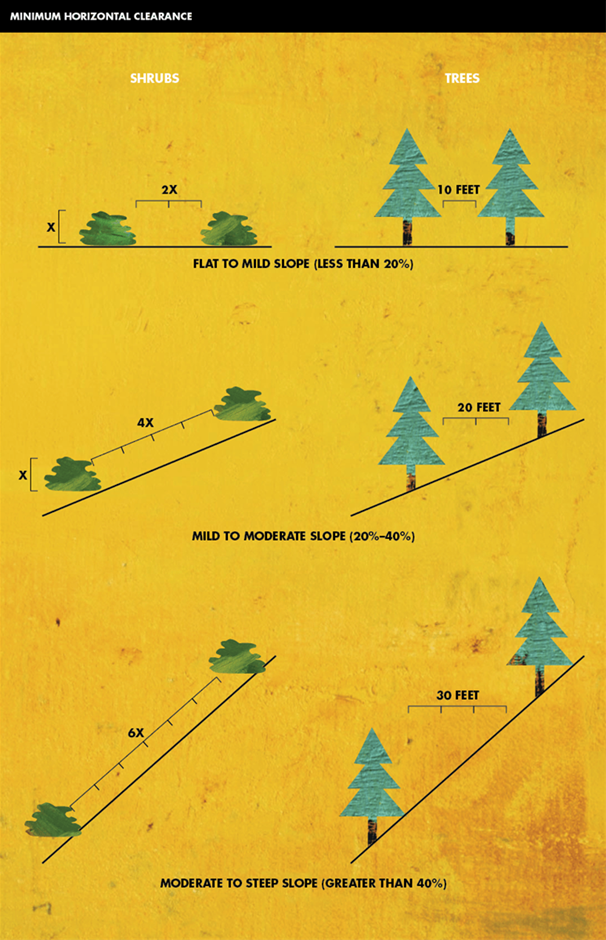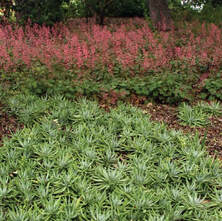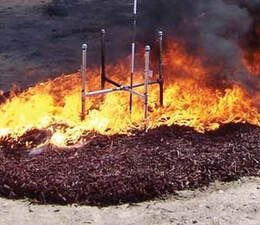Defensible space and “Home Hardening”
Defensible space and “Home Hardening” is essential to improve your home’s chance of surviving a wildfire. It’s the buffer you create between a building on your property and the grass, trees, shrubs, or any wildland area that surrounds it. This space is needed to slow or stop the spread of wildfire and it helps protect your home from catching fire — either from direct flame contact, radiant heat, or embers. Defensible space is also important for the protection of the firefighters defending your home.
Defensible Space
0-5’ Defensible Space/ Zone 0
30-200’ Defensible Space / Zone 2
General Property Improvements
- Nothing Flammable (e.g. bark and mulch)
- Grass- 4 inches or less.
- Tree branches limbed up 6 feet from the ground.
- Trim trees and shrubs to have minimum 10’ separation distance.
- Remove dead/dying trees and plants, down trees and branches, stumps, dry leaves and needles.
- Remove any leaves, needles, branches, or debris from the roof and gutters.
- Remove branches that touch or hang over roof, and within 10’ of chimney/stovepipes.
- Remove or prune flammable plants and shrubs near windows.
- Remove vegetation and items from 5’ around and under decks.
- Move wood piles 30 feet or more. Clear vegetation 10’ around wood piles, down to bear mineral soil.
30-200’ Defensible Space / Zone 2
- Grass- 4 inches or less.
- Remove dead/dying trees and shrubs.
- Create minimum 10’ horizontal space between shrubs and trees.
- Create vertical spacing between grass, shrubs and trees.
General Property Improvements
- Clear vegetation and flammable materials within 10 feet of propane tank.
- Maintain vegetation under Power Lines
- Within ten feet of each side of driveway/roadway and property lines:
- Clear trees and vegetation to a minimum of 15 feet in height above roadways.
- Remove dead and dying vegetation.
- Remove tree branches up to 6 feet above the ground on both sides.
- Trim grasses to 4 inches or less.
Plant and Tree Spacing
The spacing between grass, shrubs, and trees is crucial to reduce the spread of wildfires. The spacing needed is determined by the type and size of brush and trees, as well as the slope of the land. For example, a property on a steep slope with larger vegetation requires greater spacing between trees and shrubs than a level property that has small, sparse vegetation.
Vertical Spacing
Remove all tree branches at least 6 feet from the ground.
Allow extra vertical space between shrubs and trees. Lack of vertical space can allow a fire to move from the ground to the brush to the treetops like a ladder.
To determine the proper vertical spacing between shrubs and the lowest branches of trees, use the formula below.
The spacing between grass, shrubs, and trees is crucial to reduce the spread of wildfires. The spacing needed is determined by the type and size of brush and trees, as well as the slope of the land. For example, a property on a steep slope with larger vegetation requires greater spacing between trees and shrubs than a level property that has small, sparse vegetation.
Vertical Spacing
Remove all tree branches at least 6 feet from the ground.
Allow extra vertical space between shrubs and trees. Lack of vertical space can allow a fire to move from the ground to the brush to the treetops like a ladder.
To determine the proper vertical spacing between shrubs and the lowest branches of trees, use the formula below.
Home Hardening
Roof
Block any spaces between roof decking and covering to prevent from catching embers. Preferred roofing material: composition, metal, or tile.
Vents
Cover all vent openings with 1/16” or better metal mesh. CA approved vents: Vulcan Technologies, Embers Out LLC, Brandguard Vents
Eaves
Ensure no void spaces on exterior of structure. Eaves should be protected with non-combustible materials.
Walls
Build or remodel your walls with ignition resistant building materials, such as metal, stucco, fiber cement board, or other approved materials. Be sure to extend materials from the foundation to the roof.
Windows
Recommend double pane windows for most effective radiant heat reduction.
Decks
Build with non-combustible material or fire retardant treated wood. Enclose void spaces with non combustible material.
Rain Gutters
Metal mesh covers to prevent accumulation of debris/embers in gutters.
Chimney
Cover your chimney and stovepipe outlets with a non-flammable screen. Use ½” metal screen material to prevent embers from escaping and igniting a fire.
Garage
Have a fire extinguisher and tools such as a shovel, rake, bucket, and hose available for fire emergencies.
Keep vegetation clear of fences that connect to structures.
Driveways should be built and maintained in accordance with state and local codes to allow fire and emergency vehicles to reach your home.
Make sure your address is clearly visible from the road. Preferably 4” reflective numbers.
The following videos show examples of why it is so important to harden your home. They show how embers can intrude your home and examples.
Block any spaces between roof decking and covering to prevent from catching embers. Preferred roofing material: composition, metal, or tile.
Vents
Cover all vent openings with 1/16” or better metal mesh. CA approved vents: Vulcan Technologies, Embers Out LLC, Brandguard Vents
Eaves
Ensure no void spaces on exterior of structure. Eaves should be protected with non-combustible materials.
Walls
Build or remodel your walls with ignition resistant building materials, such as metal, stucco, fiber cement board, or other approved materials. Be sure to extend materials from the foundation to the roof.
Windows
Recommend double pane windows for most effective radiant heat reduction.
Decks
Build with non-combustible material or fire retardant treated wood. Enclose void spaces with non combustible material.
Rain Gutters
Metal mesh covers to prevent accumulation of debris/embers in gutters.
Chimney
Cover your chimney and stovepipe outlets with a non-flammable screen. Use ½” metal screen material to prevent embers from escaping and igniting a fire.
Garage
Have a fire extinguisher and tools such as a shovel, rake, bucket, and hose available for fire emergencies.
- Install weather stripping around and under the garage door to prevent embers from blowing in.
- Store all combustible and flammable liquids away from ignition sources.
Keep vegetation clear of fences that connect to structures.
- Consider using non-combustible fence materials.
Driveways should be built and maintained in accordance with state and local codes to allow fire and emergency vehicles to reach your home.
- Trim trees and shrubs overhanging the road to allow emergency vehicles to pass.
- Ensure that all gates open inward and are wide enough to accommodate emergency vehicles.
- Update gate codes with Graton Fire and add a “Knox Box” to gates so firefighters can access.
Make sure your address is clearly visible from the road. Preferably 4” reflective numbers.
- The address numbers should be posted on the house. If the house sits back from the street, post the address at the beginning of the driveway and on the house.
- The address numbers should be reflective in a contrasting color for visibility.
The following videos show examples of why it is so important to harden your home. They show how embers can intrude your home and examples.
|
|
|
Vents
Vents on homes create openings for flying embers. Ember entry through vents can result in ignition of combustible materials in the attic, and result in a building burning from the inside out. The importance of ember and flame entry into vents during wildfires has resulted in the development of commercially available vents designed to resist the intrusion of embers and flame, and recommendations for new or retrofit vents to protect existing openings. Ember resistant vents are addressed in Chapter 7A of the California Building Code.
If enough embers are able to enter the building through a vent or open window, they can ignite materials inside the building. An ember that gets inside an attic or crawl space could ignite items stored in those locations, such as newspapers, cardboard boxes, or insulation.
California Approved Vents
The importance of ember and flame entry into vents during wildfires has resulted in the development of vents designed to resist the intrusion of embers and flame. This development has been encouraged by language in Chapter 7A of the California Building Code.
Chapter 7A vent requirements:
Chapter 7A: vents must resist the intrusion of embers and flames, or that they shall be protected by corrosion resistant noncombustible wire mesh screen with 1/4" openings. 1/8" mesh is also allowed, and is preferred based on recent research, and experience and knowledge gained in large WUI wildfires. Vent designs that incorporate plastic components would not comply with the noncombustible wire mesh screen language in Chapter 7A.
Chapter 7A language also specifies that vents cannot be used in an eave application unless that vent has been shown to resist the intrusion of embers and flame. Although there are a now few vents that have been accepted for use by the California OSFM, a design that incorporates two sets of through roof vents, one set for inlet air located near the roof edge, and another for outlet air located near the ridge (as shown here), has been used. Modifications to Chapter 7A that would provide for more prescriptive measures for complying are currently being considered by the California Building Standards Commission.
Several vents have been accepted for use by the Office of the State Fire Marshal - these vents can be used in applications where ember and flame intrusion resistance is required. These vents typically use a combination of screening and other design features such as baffles or intiumescent materials to resist intrusion of embers and flames.
If enough embers are able to enter the building through a vent or open window, they can ignite materials inside the building. An ember that gets inside an attic or crawl space could ignite items stored in those locations, such as newspapers, cardboard boxes, or insulation.
California Approved Vents
The importance of ember and flame entry into vents during wildfires has resulted in the development of vents designed to resist the intrusion of embers and flame. This development has been encouraged by language in Chapter 7A of the California Building Code.
Chapter 7A vent requirements:
Chapter 7A: vents must resist the intrusion of embers and flames, or that they shall be protected by corrosion resistant noncombustible wire mesh screen with 1/4" openings. 1/8" mesh is also allowed, and is preferred based on recent research, and experience and knowledge gained in large WUI wildfires. Vent designs that incorporate plastic components would not comply with the noncombustible wire mesh screen language in Chapter 7A.
Chapter 7A language also specifies that vents cannot be used in an eave application unless that vent has been shown to resist the intrusion of embers and flame. Although there are a now few vents that have been accepted for use by the California OSFM, a design that incorporates two sets of through roof vents, one set for inlet air located near the roof edge, and another for outlet air located near the ridge (as shown here), has been used. Modifications to Chapter 7A that would provide for more prescriptive measures for complying are currently being considered by the California Building Standards Commission.
Several vents have been accepted for use by the Office of the State Fire Marshal - these vents can be used in applications where ember and flame intrusion resistance is required. These vents typically use a combination of screening and other design features such as baffles or intiumescent materials to resist intrusion of embers and flames.
Company |
Listing Number |
Listing Information |
Vulcan Technologies |
Website: http://www.vulcantechnologies.com/ Address: 580 Irwin Street, Suite 1, San Rafel, CA 94901 Contact: John Simontacchi Phone: (415) 459-6488 Fax: (415) 459-6055 Date Issued: 07/01/2018 Listing Expires: 06/30/2019 Description: Vulcan Technologies exterior vents. Category: VENTS FOR WILDLAND URBAN INTERFACE (W.U.I.) See Listing Service |
|
Embers Out LLC |
Website: https://www.embersout.com/ Address: 21520 Yorba Linda Blvd., Suite G 530, Yorba Linda, CA 92887 Contact: George Sherry Phone: (714) 363-3459 Fax: (714) 779-3501 Date Issued: 07/01/2018 Listing Expires: 06/30/2019 Description: Embers Out Elite exterior vents Category: VENTS FOR WILDLAND URBAN INTERFACE (W.U.I.) |
|
Brandguard Vents |
Website: https://www.brandguardvents.com/ Address: 1001 Avenida Pico, Suite C #221, San Clemente, CA 92673 Contact: Kelly Berkompas Phone: (949) 481-5300 Date Issued: 07/01/2018 Listing Expires: 06/30/2019 Description: BrandGuard Vents Modesl UE 3011 (22"X3.5") , UE 3021 (14"X3.5") UE 3031 (14"X3"), UE 3041 (22"X3"), UE 3051 (22"X5.5"), CS 3011 (120"X3"), CS 3021 (120"X5.5"), Undereave/Soffit Vent. Category: VENTS FOR WILDLAND URBAN INTERFACE (W.U.I.) See Listing Service |
